
3
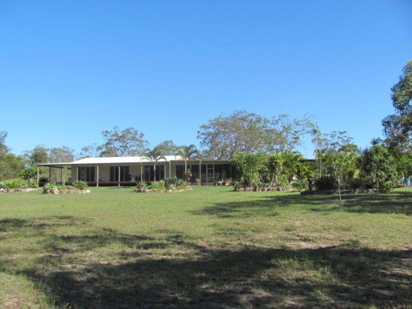
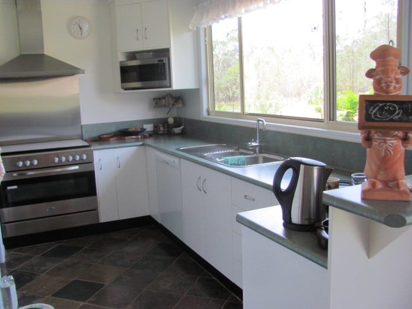
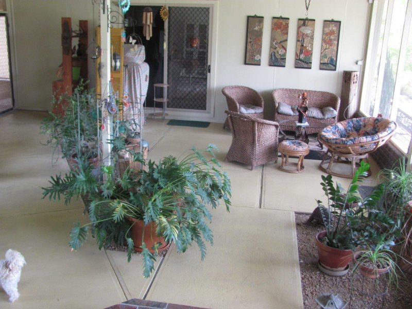
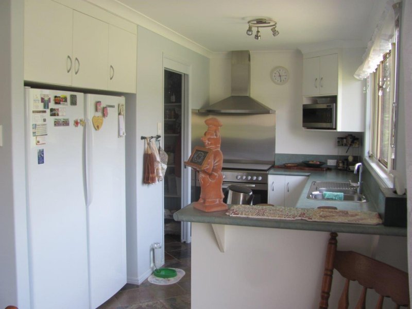
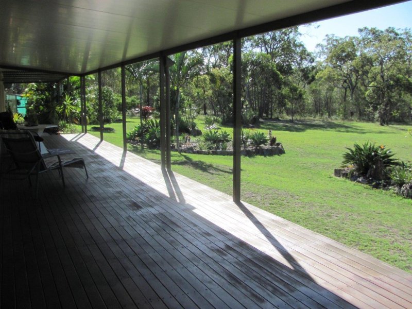
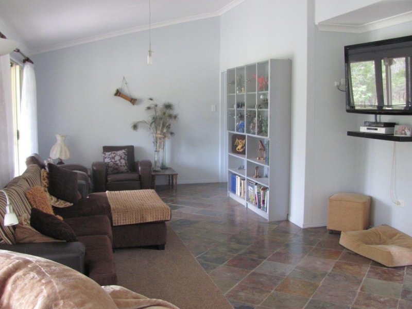
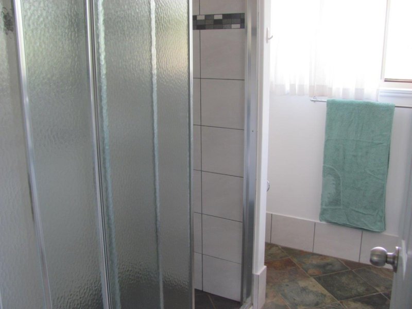
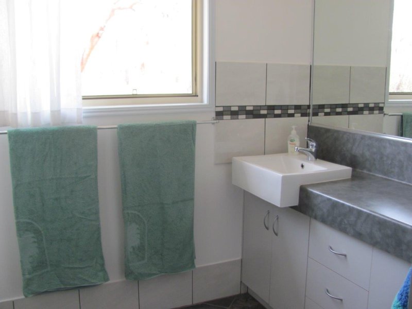
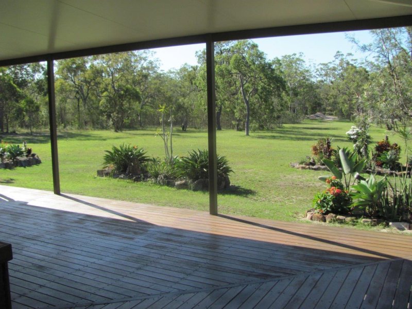
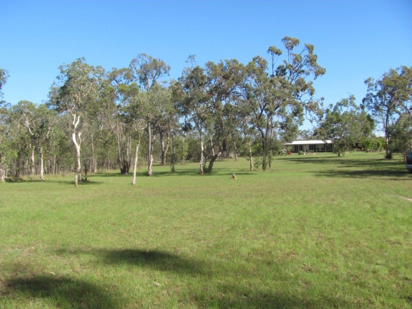
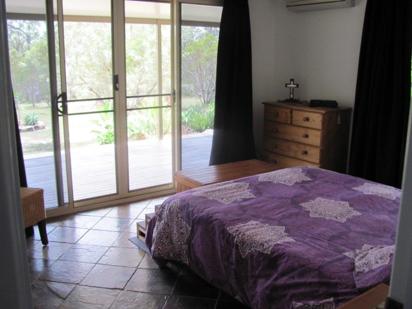
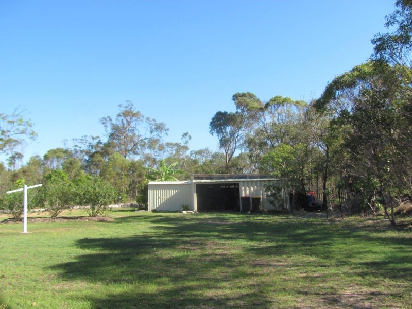
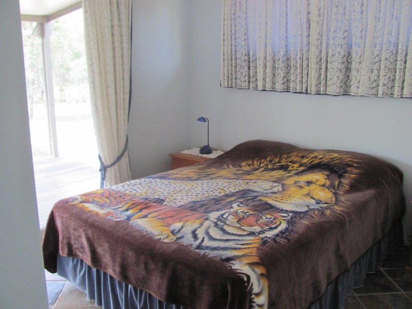
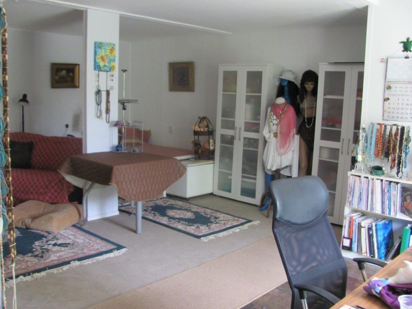
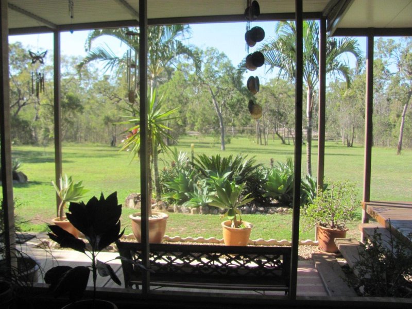
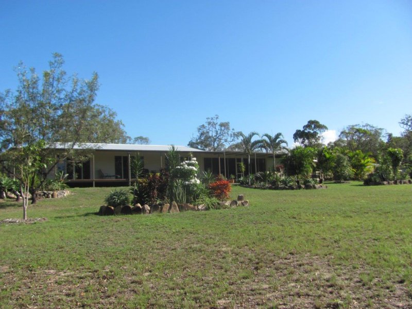
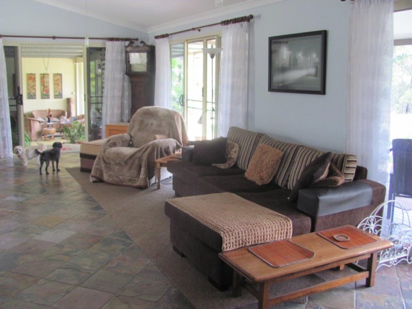
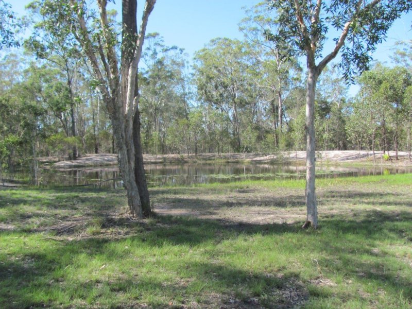
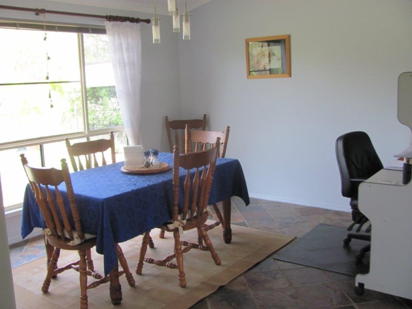
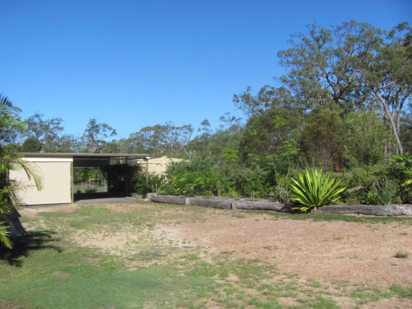
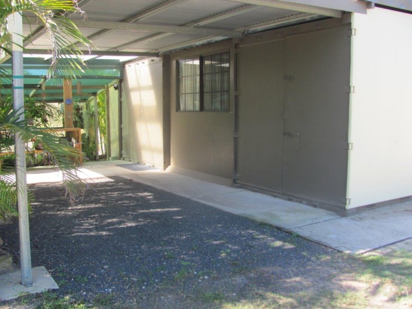
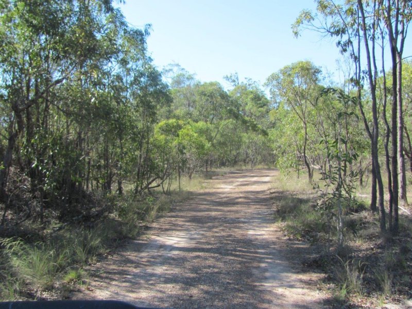
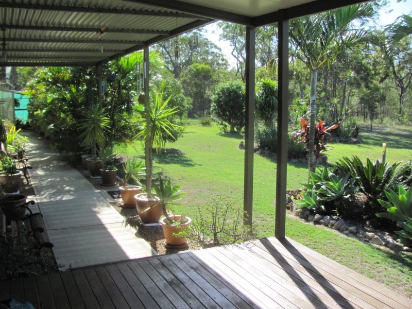
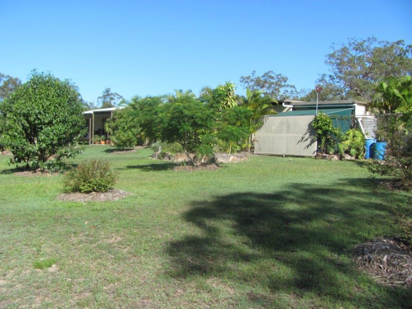
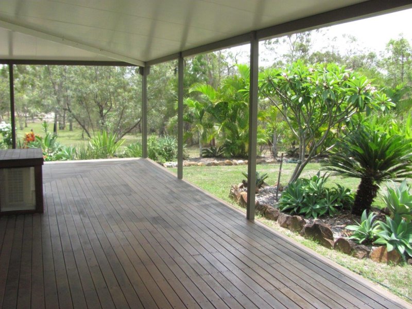
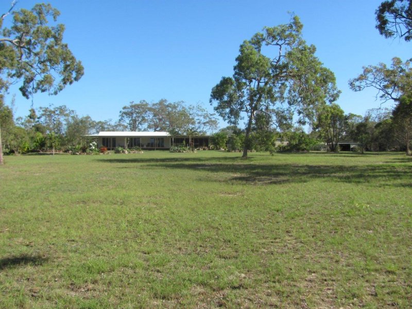

3

1

2
This home is as neat as a pin. An inspection of this very roomy 3 bedroom home with a lovely, fully screened, indoor garden room is bound to get your heart pumping. Hard to photograph because of its length, the owners will sell with inclusions if that suits you better.
Open plan design - the home has low maintenance slate tiles throughout with cathedral ceilings and large double sliding doors throughout the living area so you can enjoy the view and breezes. There is reverse cycle air conditioning in the main bedroom as well as a ceiling fan, the bedrooms have large built in robes and there are also 2 extra large linen cupboards.
In the kitchen, as well as the awesome stainless steel gas stove with electric oven, stainless steel exhaust hood, there is a very large walk in pantry, double sink and dish washer.
The spacious garden room (large enough for lounging and dining) with water fountain, pot plants and paving, divides the main living area from the third bedroom (which is large enough to be used as visitor accommodation/ craft room / studio) also the laundry with a second shower (and room for a 2nd toilet if desired).
All windows and doors are insect screened and a wide, lined and insulated verandah wraps around two sides of this steel framed home. Cleverly incorporated off the other end end of the home are two shipping containers offering heaps of storage space and workshop area with a single carport. Also in this area is a shade house/potting area for the greenthumb. Total rainwater collection is 13,600 gallons.
At the back of the home is a 2 bay undercover carport with drop down shade cover (ideal storage for caravans or boats) and an area fenced with dog mesh to keep your little ones or furry friends safe when playing. Close by there is also weatherproof storage shed, a lockup garden shed and a fenced vegetable garden.
Built high on a ridge on 40 acres, this very private home is well back from the road and is completely flood free. The front of the home overlooks the established low maintenance, low water usage gardens down to the good sized dam. Only 7km to the nearest tidal boat ramp, the property is between 10m - 17m above sea level. Wide firebreaks have been pushed and are maintained around all boundaries and from the dam out to the side boundaries.
Rates are approximately $750.00 per year and children can catch the school bus out front. Mail is delivered 5 days a week and there is garbage and recycling collection. A list of inclusions is available if you would like to contact me.
Approx. distances: Baffle Creek facilities 19km, Bundaberg 105km, Agnes Water 72km, Gladstone 134km.
To look at the property by satellite, copy and paste these co-ordinates: 24 24 05.48 s 151 56 41.93 e into google earth. I can email you an image with boundaries if you wish.
Property ID
13040843
Carports
2
Land Size
160000.00000000 Square Mtr approx.

find our properties on squiiz.com.au
© 2026 RE/MAX Coastal Lifestyle | Privacy Policy and Disclaimer