
4
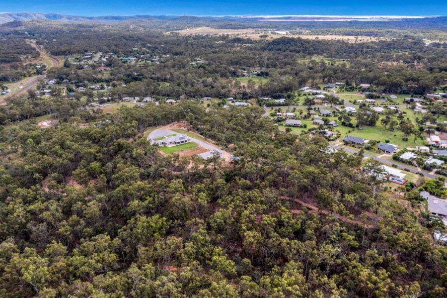
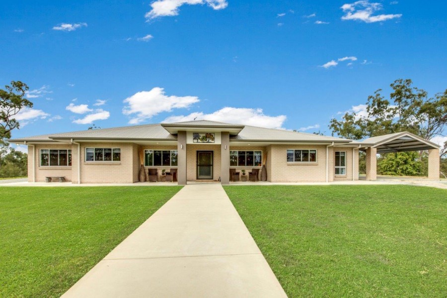
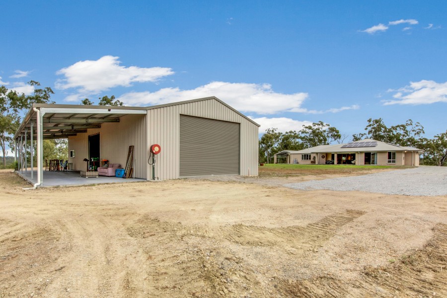
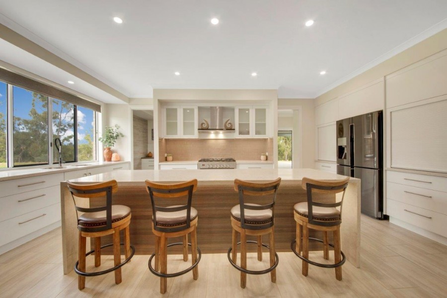
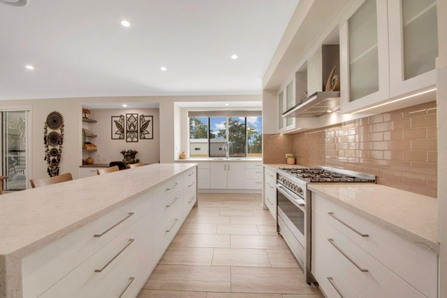
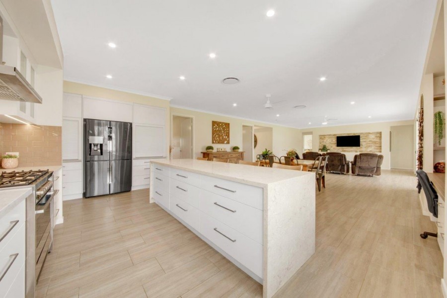

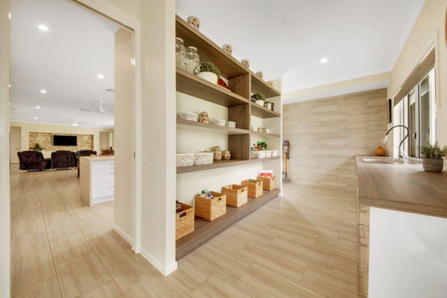
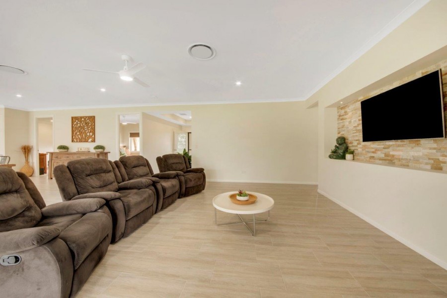
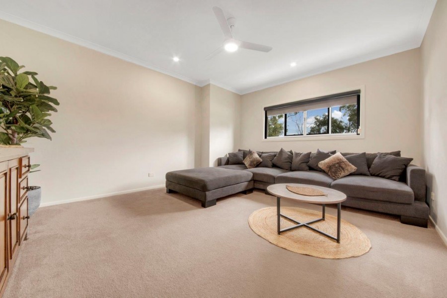
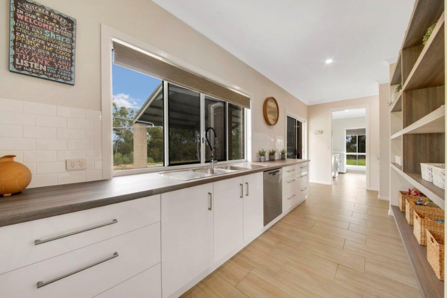
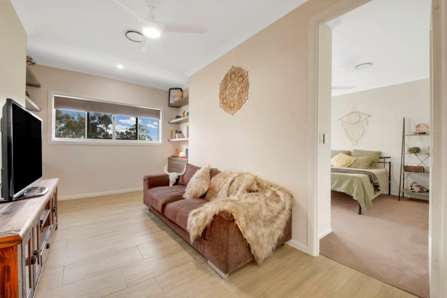
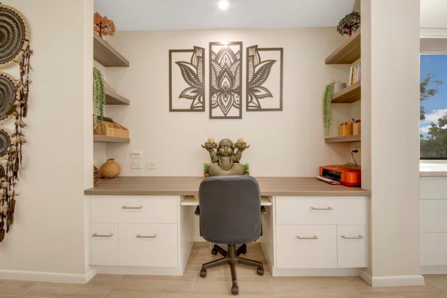
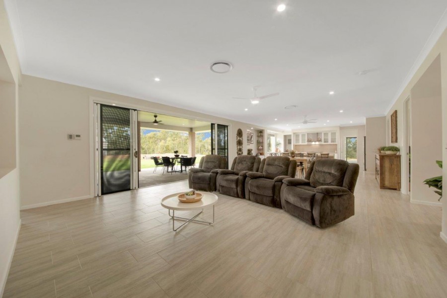
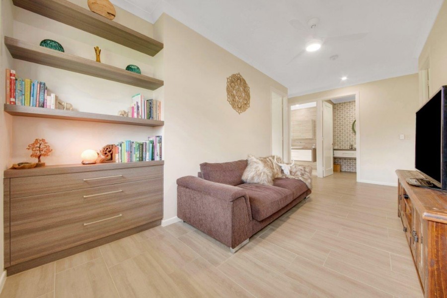
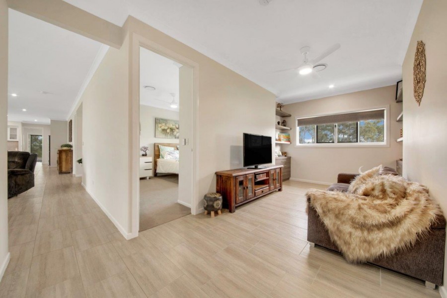
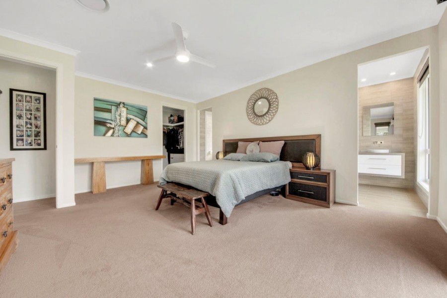
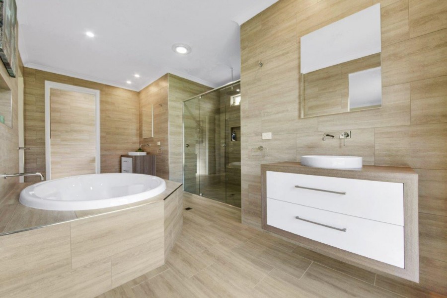
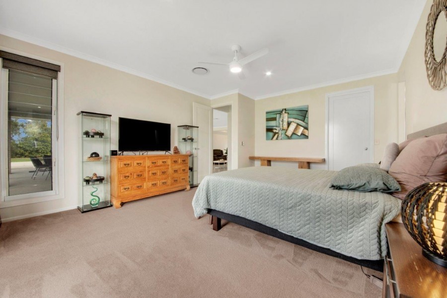
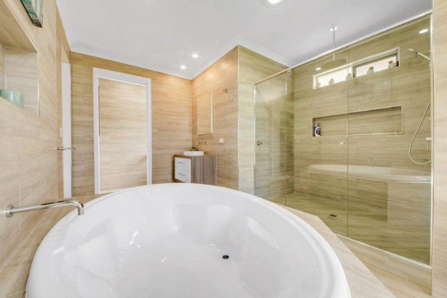
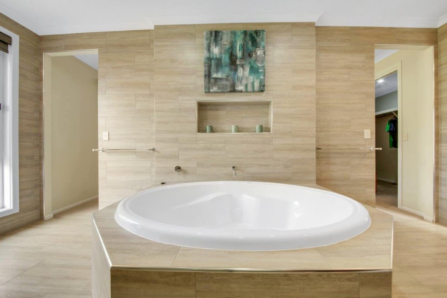
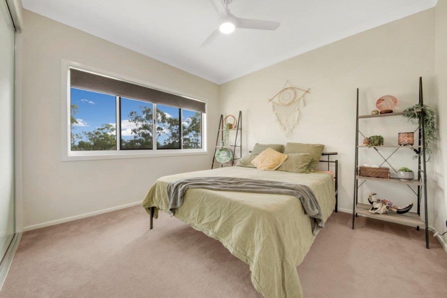
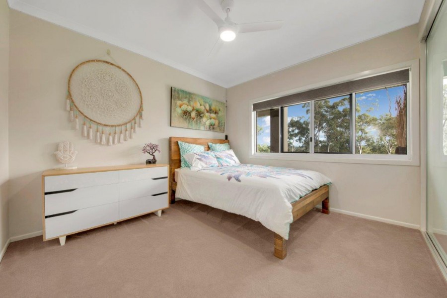
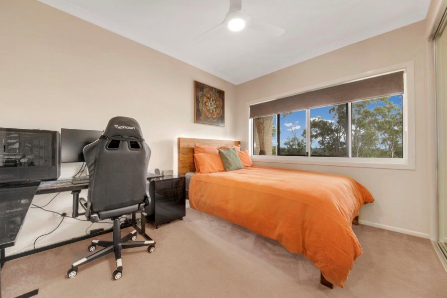
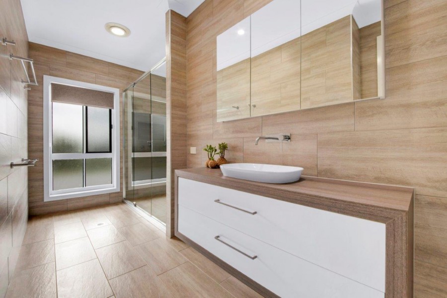
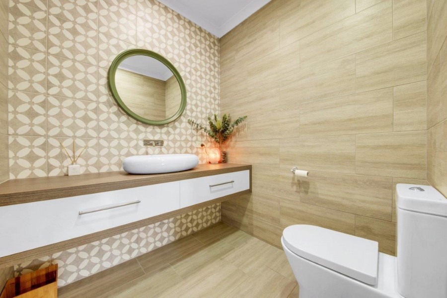
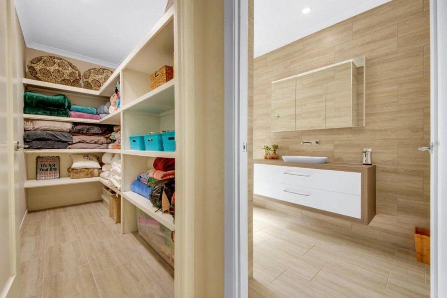




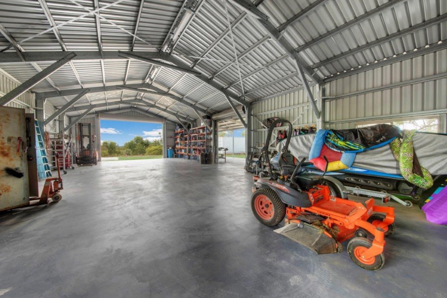



4

2

11
* Built in 2017 by renowned local builder, Peter Harris, this magnificent low set brick home and massive 18 x 9 metre shed stand proudly atop of a 17.8 acre (7.2 Ha) block surrounded by private bushland and located on the cusp of one of Benaraby's most popular and sought after acreage estates
* A private driveway meanders through tranquil bushland to the flat top of the allotment where you will be greeted by a sensational home spanning an enviable 376m2 under roof, boasting fully ducted air conditioning and 9ft high ceilings throughout and designed with the modern family in mind. This home should be inspected to truly appreciate the time, investment and thought that has gone into the design, floorplan and high-end fixtures and fittings
* A wide entry welcomes you into a massive open plan living area with timber-look tiled flooring, ducted air conditioning, ceiling fans, blinds and incorporating lounge, dining and kitchen as well as a study nook with built-in desk, drawers and shelving. The lounge area boasts an attractive slate stack recessed feature wall to frame a mounted television, display shelf and feature downlights
* The spectacular kitchen with full separate scullery butler's pantry is a chef's dream incorporating stainless steel appliances including a 900mm freestanding electric stove with gas cooktop and rangehood; subway splashback tiles, double sink with attractive pull-out hose tapware, plumbing to fridge recess; an abundance of soft-closing drawers, cabinets and bench space including stone benchtops with waterfall edging, 2 pac cabinetry, two large appliance cupboards, frosted glass front feature overhead cupboards, soft close drawers and an island bench with breakfast bar and under-bench LED feature lighting
* The cleverly hidden adjacent scullery butler's pantry is the ideal clean-up and additional storage area and compliments the contemporary kitchen perfectly with an abundance of extra drawers, cupboards and shelving, additional double sink with attractive pull-out hose tapware, stainless steel dishwasher and a full floor-to-ceiling wall of pantry shelving
* Large separate formal lounge room with ducted air conditioning, carpeted flooring, blinds and television point
* Additional separate tiled family room with built in shelving and storage cupboards, ceiling fan, television point and ideally located adjacent to two of the four bedrooms for the kids to enjoy their own space
* Four spacious bedrooms with built-in wardrobes, ducted air conditioning, carpeted flooring and blinds; the master suite is king sized and boasts a generous walk-in wardrobe and a massive ensuite with dual entrances to separate floating vanity units with recessed mirrored-front wall-mounted medicine/cosmetics cabinets, a large double shower with rain shower heads plus hand-held hose taps, a massive deep oval bathtub and separate toilet
* Main bathroom incorporates floor-to ceiling tiles, a large double shower with rain shower heads plus hand-held shower hoses and an attractive tiled decorative feature wall, large floating vanity unit with double drawers and mirrored front wall mounted medicine/cosmetics cabinet
* Separate powder room with floating vanity unit, tiled decorative feature wall and toilet; massive walk-in linen cupboard
* Utility room includes a laundry tub with pull-out hose tapware, an abundance of storage cupboards and bench space, built-in linen cupboard, clothes hanging area and an additional fridge space
* Main living area opens through triple glass sliding doors to a spacious undercover outdoor entertaining area with ceiling fan and overlooking a large, flat back yard
* Attached brick, double carport with internal undercover access into the home
* Massive 18 x 9m shed with attached 18 x 4.5m lean-to; 3 phase power and lights; three roller door entrances - one remote controlled, 3m high roller door at the lean-to entrance to the shed plus two additional manual lift roller doors at each end (one of these is 5m wide and 3.5m high, the other is 3m wide and 3m high)
* 6kW Grid Connect Solar Power; two gas hot water systems at each end of the home to service the kitchen and bathrooms; Crimsafe fly screens throughout; full pressure town water; dams; school bus service; daily mail service; weekly bin collection
* Surrounded by private bushland, but elevated to enjoy breathtaking sunsets and sunrises and spectacular views across Benaraby and the mountain ranges on the horizon
* Potential to subdivide the property for additional income (Subject to approval from the Gladstone Regional Council)
* Only ten minutes to all town amenities and the beautiful beaches of Tannum Sands and Boyne Island; 20 minutes' drive to Gladstone; only a short drive to Benaraby convenience store and primary school
* This is a truly magnificent property that deserves your inspection and attention!
Property ID
20980676
Carports
5
Land Size
17.8 Acre approx.
Air Conditioning
Broadband
Built In Robes
Dishwasher
Ducted Cooling
Ducted Heating
Hot Water Service
Gas
Outdoor Ent
Remote Garage
Reverse Cycle
Rumpus Room
Secure Parking
Shed
Split System
Study


Gladstone Based Sales Agent - Gladstone Region
Mobile: 0447 788 997 vCard: Download Office Profile: View
find our properties on squiiz.com.au
© 2024 RE/MAX Coastal Lifestyle | Privacy Policy and Disclaimer